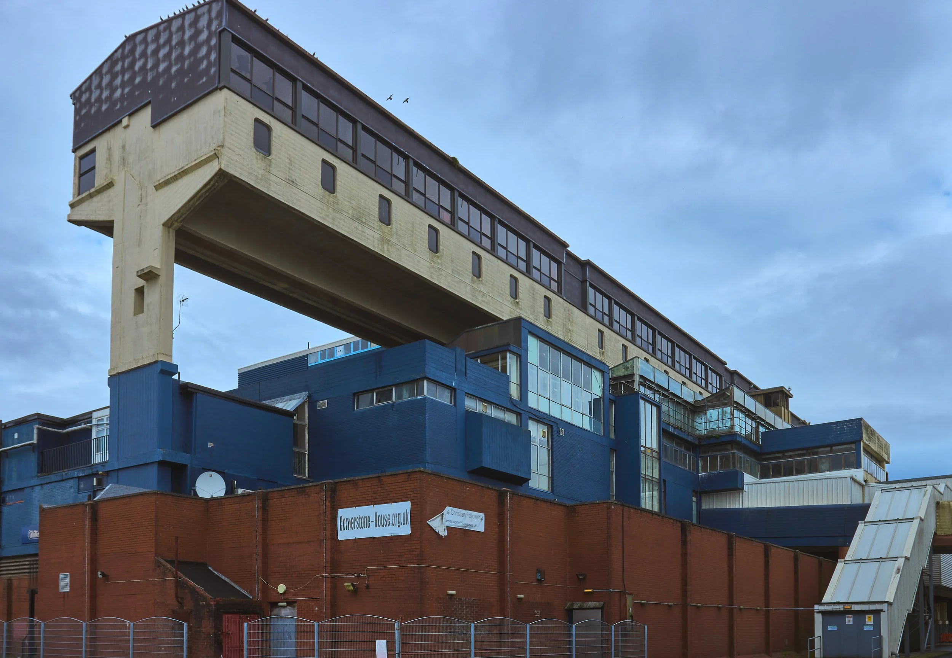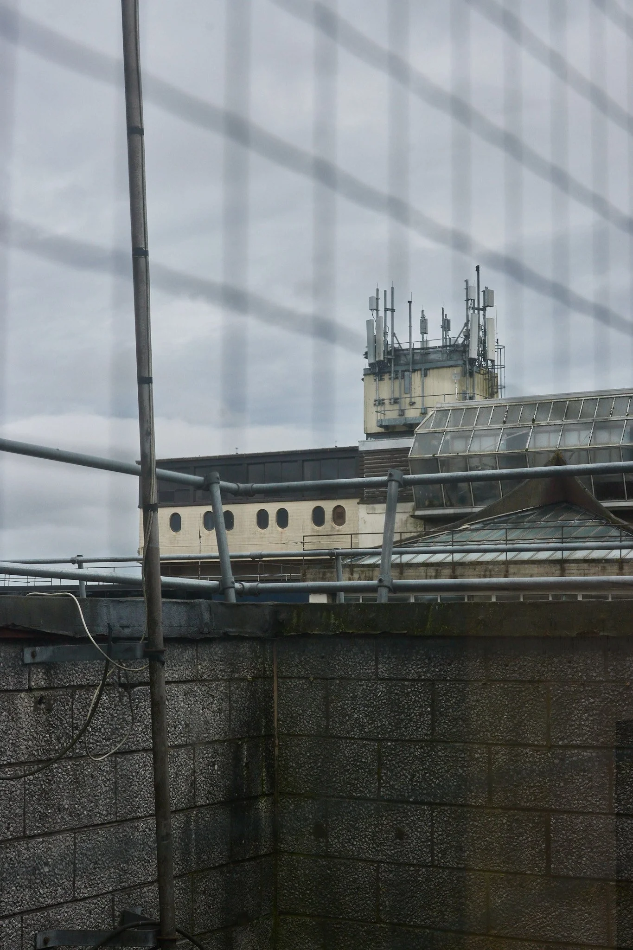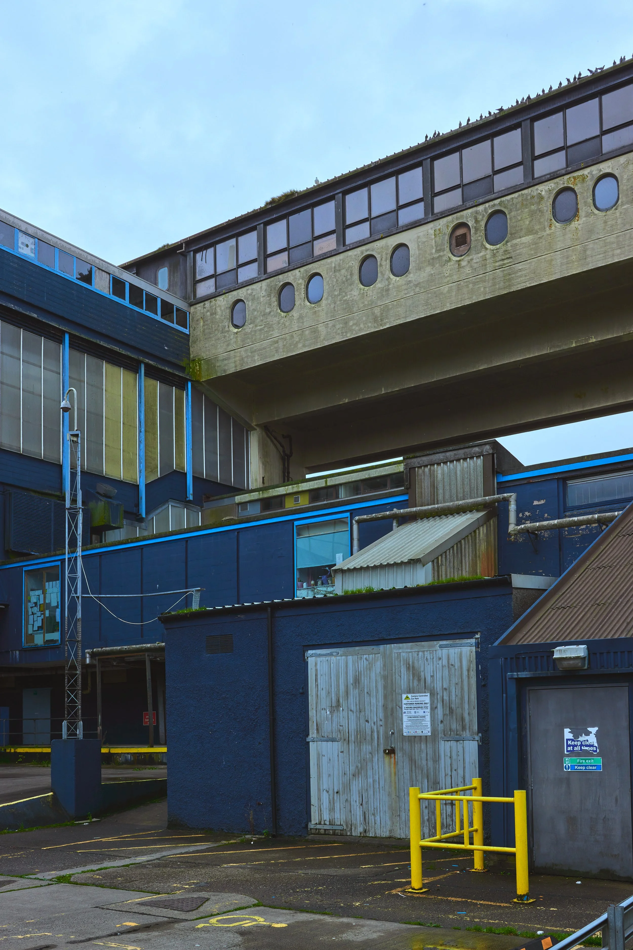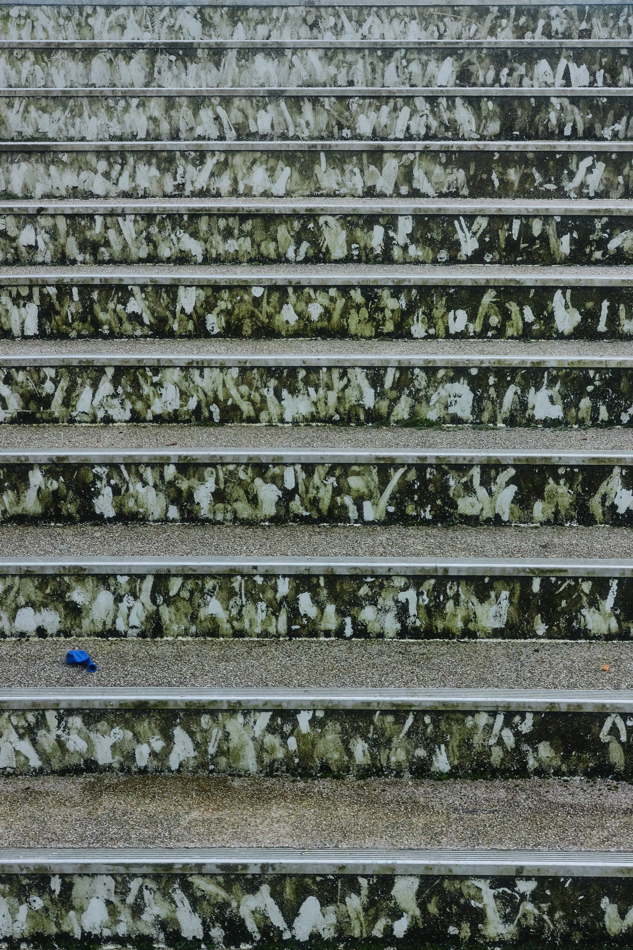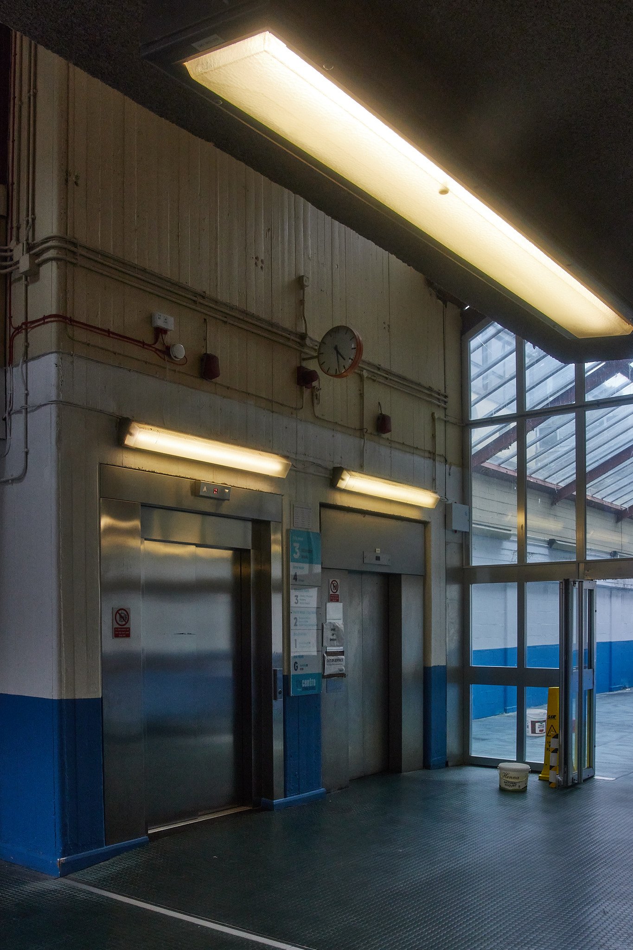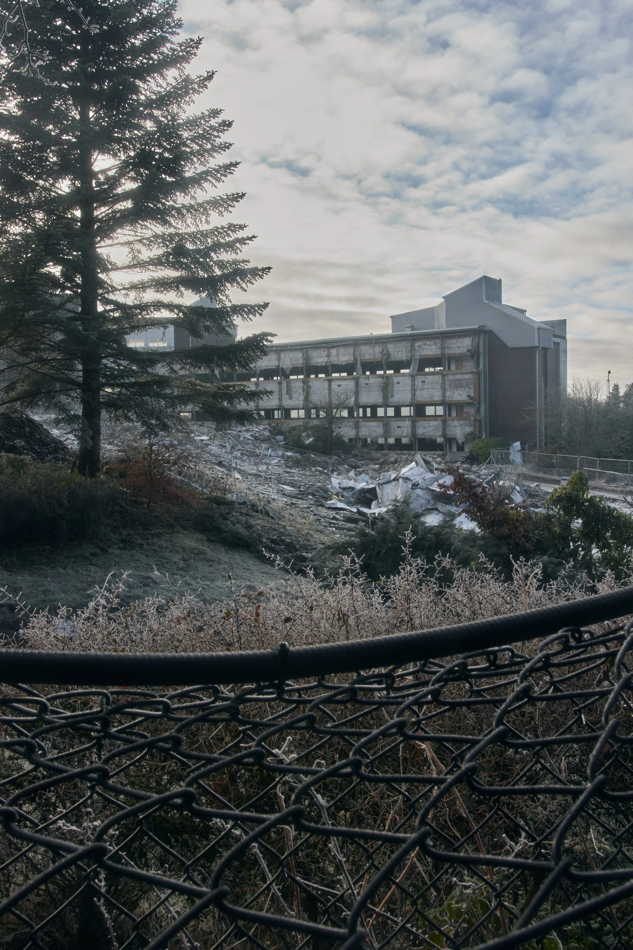CUMBERNAULD TOWN CENTRE - PHOTO ESSAY (ongoing project)
I’ve been making trips to Cumbernauld town centre for about two years now, before I had passed through getting fuel but never taken the time to explore this labyrinth and what a place it is to explore. I suppose this blog entry is statement of commitment to document this insane structure before it is scheduled fro demolition around 2030. My aim is to take around 40 medium format photographs and make one piece of music based around the unique audio ambience of this brutalist mega - structure. For all it’s faults and short comings this building represents some really big ideas, it embodies the charisma of those that were involved in it’s creation and serves as a very clear warning about the dangers of pervasive bureaucracy, bean counting and the enervated nature of governmental systems. Although Cumbernauld Town Centre is universally derided as a piece of civil infrastructure it once embodied an intoxicating mindset that I find so inspirational and laudable especially in today’s climate where not even road signs get repaired. Although Geoffrey Copcutt’s design was never fully realised I still find it amazing that something of this ambition was even attempted in the meek, underdog culture in which I grew up. Despite all it’s molestations it’s bombast and idealism still shines through, there is no where like it on earth, it is 100% it’s own thing. So yes, a statement of intent. I will add to this and hopefully manage to create a compelling and lasting record (on celluloid) which pays homage to this grand scheme…
TOWN CENTRE EAST - FUJI 400H, Mamiya RB67, Sekor K/L 90.
That big glass box covers one of the many zig zag ramps that used to funnel people in from the outside. This ramp is now shut off and used only as a fire escape. These ramps were completely uncovered in the original design, with large roofless decks running to the various internal parts of the building. You can probably imagine how badly these worked on a stormy winters night. Originally the structure was unpainted, raw concrete with red and orange accents. Brian Millar, the town artist had colour coded each section of the town with a different colour, the town centre being red and orange. It’s so interesting to walk around it now, I can’t imaging how many minds it blew in the 60’s. I would have loved to have explored this behemoth in it’s original form; the design of it is just so incredibly bold, brimming with utopian idealism and flair. In it’s current state, it’s hard to imagine how it all originally hung together. And of course, they never came close to finishing the full design, with money-men and management types thwarting the expansive vision on many fronts. All the add-ons and modifications have turned it into a liminal, disorientating maze. The mismatched mix of painted colours, tiling and botched box-over jobs, and the general fit and finish, has eroded the dream of this mega structure into a disjointed and dilapidated nightmare. Not to mention the vast areas that now lie derelict, with water ingress literally everywhere, mould and botched repairs. The current form seems to exemplify the folly of beaurcpatic ineptitude. On the facebook page ‘I survived growing up in Cumbernauld’ I found one quote that summed it up pretty well. “It's like a fever dream built out of concrete and regret” - Billy Toal
FUJI 400H - Mamiya RB67 - Sekor K/L 90mm
FUJI 400H - Mamiya RB67 - Sekor K/L 90mm
THE Carbrain Totem
By Brian Miller, 1966
Material: cast concrete, made in situ
Size: 4.6 metres tall
Brain Miller 1934 - 2011 : was one of the earliest — possibly the first — Town Artists. The role meant that he was a civil servant of sorts, based in the town architecture / planning department. He used to receive phone calls from residents asking how to mix burgundy and exclaiming that the town artist surely must paint their front door. He worked at Rolls Royce as a technical illustrator and apparently used to exhibit his paintings on the railings outside the Botanic gardens on weekends.
He helped establish the Cumbernauld theatre, along with his wife Mae. The town regards him as a major cultural figure: Cumbernauld Theatre even renamed a part of the building The Brian Miller Studio. It is clear that Miller has been a hugely positive force on this place and stories like his make me proud to be Scottish.
I find his brand of abstract impressionism and the vision he carried through from the inception of the New Town project really inspiring. When me and my child wandered over the bridge to the Carbrain Totem I exclaimed, arms open wide “look at this, this is successful sculpture”! The mix of futurism and ancient heritage are original, fresh and carry ancient artistic culture forward in such a bold and interesting way. I believe this sculpture to be a lasting record of the hopeful idealism that permeated post-war Scotland. To me, it seems like the base of the totem is based on a Pictish aesthetic, a nod to indigenous roots perhaps? Romans had a significant presence in Cumbernauld, centred around the Westerwood Roman fort on the Antonine Wall, the empire's northern frontier. Picti being the roman for ‘painted people’ is where the word Pict originates; are these patterns a statement of ownership over a culture that was named by an invading force?
I have found some amazing quotes from the Cumbernauld Town Artist and many other important figures in a publication made by Gair Dunlop a lecturer and artist from Dundee. (links in footer)
DIGITAL PHOTOS
I have edited these photos to enhance the mould and give a flat contrast so you can get into the shadows and see what’s left of the architectural detailing. Most of these were shot on very unremarkable, flat days. I plan to replace a lot of these compositions with film versions in the half light of winter and capture the interior in heavy rain. In a full deluge, the water fair piles in. The placement of all the buckets, a little art installation in itself. I have maybe 6 years to add to this project before the centre is demolished, sometime in 2030-33. Watching the slow methodical demolition of this place will be quite the trip, the councils plan for this is linked in the footer.
The classic view from the Tesco Extra car park. This aspect used to have open decks and an additional shopping precinct, which was demolished and replaced by the Antonine Shopping Centre in 2007. The photos linked in the footer show this well along with the sculptural open ramparts that hide under that blue cladding on the top of the penthouses. A lot of the cool design features can be spotted amongst the shed structures. I’ve yet to venture around the back of the centre, down the Tryst Road; stay tuned for that one.
I think the shade of green they painted this sub-carpark was a smart move ,given how widespread the mould is in this dank hovel. Even the concrete on the floor is mouldy. I believe this carpark is the main taxi rank for the Town Centre. I don’t think it takes a genius to notice that this would make an amazing set for a film; it’s atmosphere is so beautifully tangible and translates through visual media very effectively. Take note, Hollywood location scouts.
The east end of the 3rd floor looking across to the Falcon, the main lift shaft and and the penthouses. You can see the very clever and beautifully designed light tunnels that funnel natural light to the lower floors. There seems to have been efforts to maintain the glass on these light tunnels, I’m assuming these conduits are equally as able to funnel water into the building . The glass on the Falcon has been fully abandoned and is disappearing quickly.
I’m honestly seriously considering making an appointment to look at the plans for this place. The architect, Geoffrey Copcutt sounds like quite the character. I have attached some links in the footer, one of which includes some correspondence from him. I really would like to see his drawings - apparently some of them are 9ft long, abstract paintings.
You can see the absolute hodge podge of additions to the original concrete structure here. A cornucopia of brick and corrugated metal, clearly devised by idiots and executed by cack-handed fools. Note how attempts to ventilate the penthouse apartments (top right) have been made by lobbing a window out, fucking a vent in to some marine plywood and smashing it in there with building foam. The shed structure, to the right is a William Hill . I cannot imagine what it must be like to be on loosing streak in the bookies on a dank November afternoon. The whole upper feature deck of the original building is derelict and the Falcon Restaurant is open to the elements and has been taken over by Pigeons. They probably should install an actual Falcon in there, it would do a much better job of deterring the pigeons than the comical plastic owls (below) they have installed around the building.
The plastic owls are fun. Can’t wait to get a a close up with a pigeon sitting on its head.
Top deck of The Centre Car Park. The only businesses open on this level is a Chinese takeaway and, at the other end, a Wetherspoons that spans 3 floors. Again, light conduits are seen in the foreground with the derelict row of shops behind. Beyond that, the 4th and 5th floors of the Falcon and the main lift shaft.
The Falcon restaurant - There’s a woman from from Dundee, Tanya Clarke who makes great youtube videos of a lot of Scotlands crumbling brutalism / modernism. She documented the inside of the Falcon recently, and she is very brave and has my full respect… I would not even dare to enter such a well-established bio hazard. If you’re interested in an honest, first person point of view of this place, Tanya is the de-facto, number one YouTuber. https://youtu.be/6NNVgfjT0K0?si=geuRDfz70kv84l0g
Wandering around The Centre presents a really interesting auditory experience. Due to large ventilation and light conduits, sounds from outside the building are channeled into completely internal spaces. Since the structure is built over a major 4-lane transport hub, the sound of traffic often surfaces in the middle of the shopping centre, adding to it’s disorienting nature. These kids ride on machines (pictured) are dotted around the place, emanating low-volume carnival music and happy ‘in the night garden’ voices. I am going to try and record some of the acoustic ambience in here because frankly it is completely unique, especially in heavy rain. It would make an excellent jumping off point for some sort of liminal, atmospheric synthesiser music. Incredibly there are hundreds of pieces of music about Cumbernauld. When I first found this out, I was surprised. Then after I thought about it, I wasn’t at all. For all its foibles this place has an undeniable charisma that has inspired artists for decades.
St Mungos Church, photographed on January 2024 (before it was destroyed by fire on August 2nd 2025). Note the semi-demolished Inland Revenue building in the background . Sadly the old Cumbernauld Theatre also went up in flames in July 2025. The cottages that the theatre was based in have been there since 1731. It is odd for two fires to have happened so close to each other, and with the writing on the wall for the Town Centre, there’s lots of whispers of conspiracy. As far as the new plans go for the town centre, St Mungo’s was always going to stay and is included in the maps. The old Cumbernauld Theatre is obviously important to the cultural history of the town and it’s a shame it was allowed to fall into ruin.
Pedestrians toes scuffing a pattern in the mould on the Tummel Way Footbridge. A burst blue balloon lies abandoned.
Swiss made Mondaine railway clock with orange bezel attached to the western lift shaft on the third floor. There is a library and a nursery here still. The library is well worth a visit, with lots of information and books for sale for £1. The bespoke Swiss clock nods at the luxury that these upper floors embodied in the 60’s. The shuttered, poured concrete construction technique is also very evident in this image. Left lift works, right lift doesn’t. I wouldn’t trust either.
CAUTION TOMATO KETCHUP
Note the rubberised floor; these areas used to be exposed to the elements with vast networks of drainage built in. From what I ascertain, this failed quite quickly and water simply sat until it was windy enough to blow it down the massive approach ramps. The wind was known to be a problem and the original design included sculpted baffles made of soil to deflect it, known as The Carbrain Spine. This was never implemented.
Self Explanatory.
Another view of the Inland Revenue, mid demolition. Opened in 1978: The construction on the office began in 1973. It provided jobs for thousands of local residents for over nearly 50 years.
Taken in January 2024 during the demolition of the Inland revenue building. Some enterprising locals used a nearby ornamental boulder to pan in the window of the guard hut, it had been completely stripped of its wiring. The closure in 2022 resulted in the loss of the town's largest single-site employer and had a significant economic impact on local businesses.
Further Reading and Archive Photographs:
—
Plans for demolition and the regeneration are outlined on the council website. North Lanarkshire Council purchased The Centre, Cumbernauld in June 2023 from HAMCAP LLP for £9.225 million, which was secured from the UK Government's Levelling Up Fund. This acquisition is the first step in a regeneration programme to demolish the existing structure and create a new mixed-use Cumbernauld Town Hub.
https://www.northlanarkshire.gov.uk/regeneration-and-investment/towns-and-communities/cumbernauld-town-centre-regeneration
—
A hilarious letter from the Town Centres architect Geoffrey Copcutt and some reflections from town artist Brian Miller. Very amusing and a really honest insight into the madness that created this thing. Gair Dunlop’s website is very interesting ; he is an artist, researcher and senior lecturer in Contemporary Art at the University of Dundee.
http://www.atomtown.org.uk/previous_work/cnauld/htm/geoff.html
Also from Gair Dunlop’s website an extended publication containing really insightful , from the heart writing, photographs and artwork which really illuminate the humanity behind the building and the town itself. This is the truest record I’ve found.
https://bookleteer.com/book.html?id=2749#page/14/mode/2up
—
A touching tribute to Brian Miller the Town Artist
https://stuwho.wordpress.com/2012/01/29/3198/
—
Collection of Archival photos.
https://www.sosbrutalism.org/cms/15889277
—
CUMBERNAULD NEW TOWN: Reception & heritage legacy. - Miles Glendinning & Diane M. Watters.
An excellent pdf focusing on architecture & concepts of civil infrastructure design. Excellent collection of drawings and photos including the partial demolition in 2000.
https://architektura-urbanizmus.sk/wp-content/uploads/08-2.pdf
—
The Massachusetts Institute of Technology (MIT) archive of Richard Langendorfs architectural photography. I’m afraid the website is very hard to navigate but well worth it. The photos of Phase 1 are high quality. I think these have been shot on Kodachrome film and really show off what an architectural marvel this place was when it was new.
https://dome.mit.edu/handle/1721.3/172401
—
Article from the Herald with an excellent photo of the original model. I wonder where that model is now?
https://www.pressreader.com/uk/the-herald-1130/20190219/281827170039136
—
A link to the recent architectural competition to redesign the Town Centre, includes an excellent pencil drawing of the original design.
https://www.archdaily.com/1004112/re-imagining-cumbernauld




